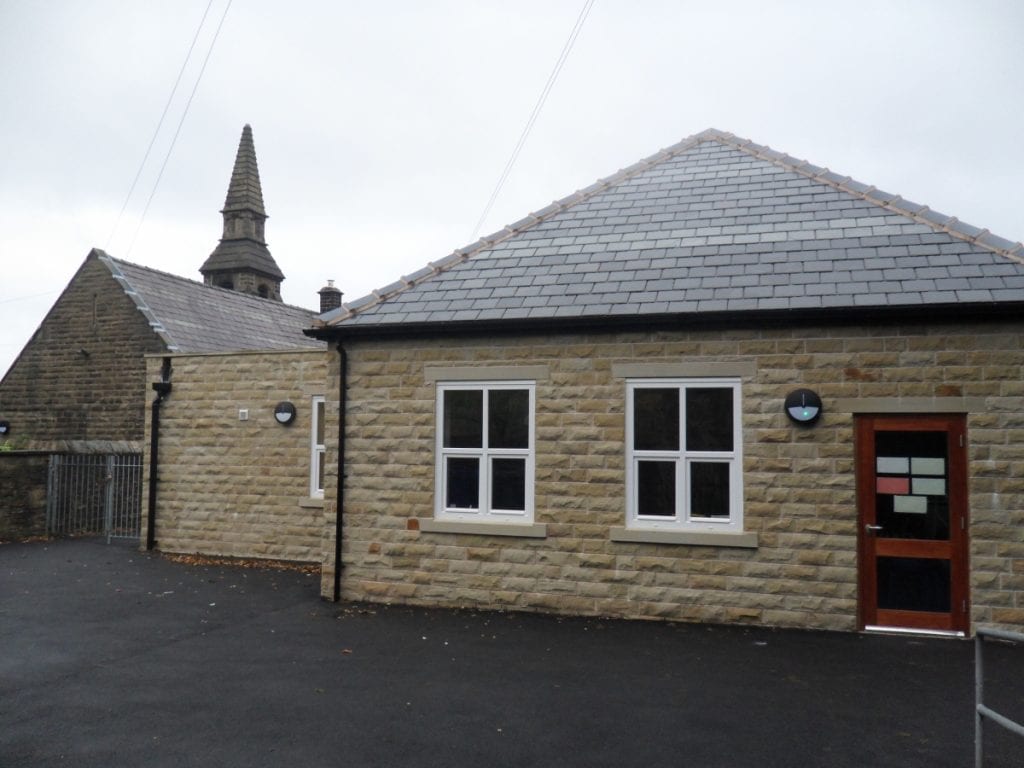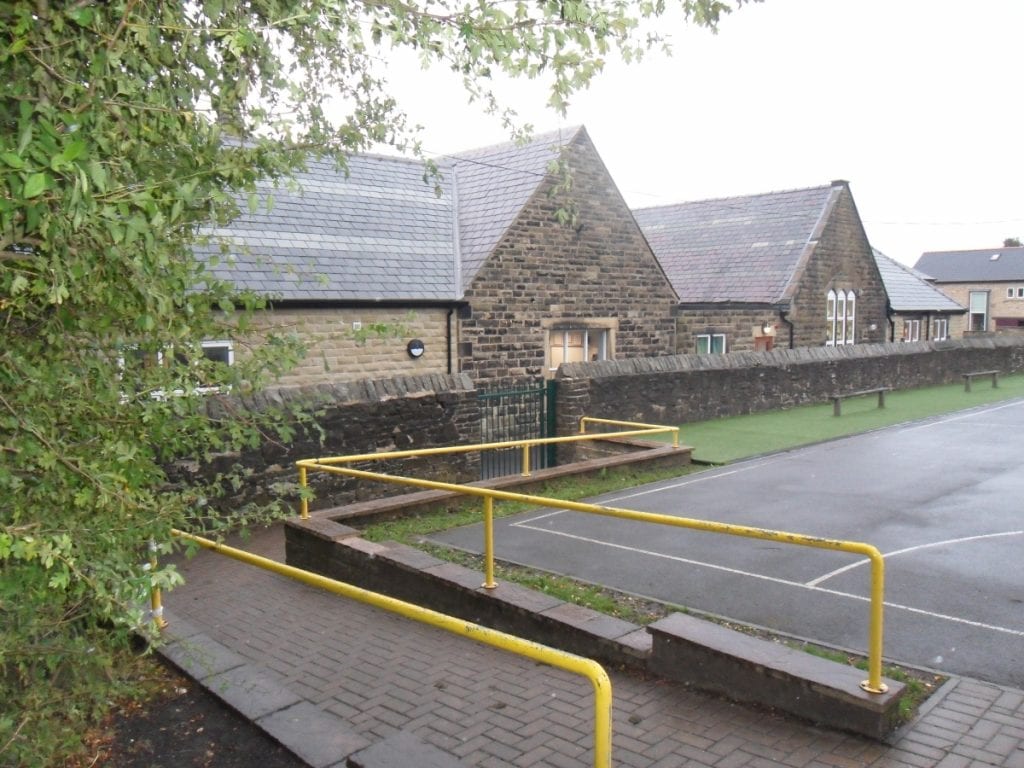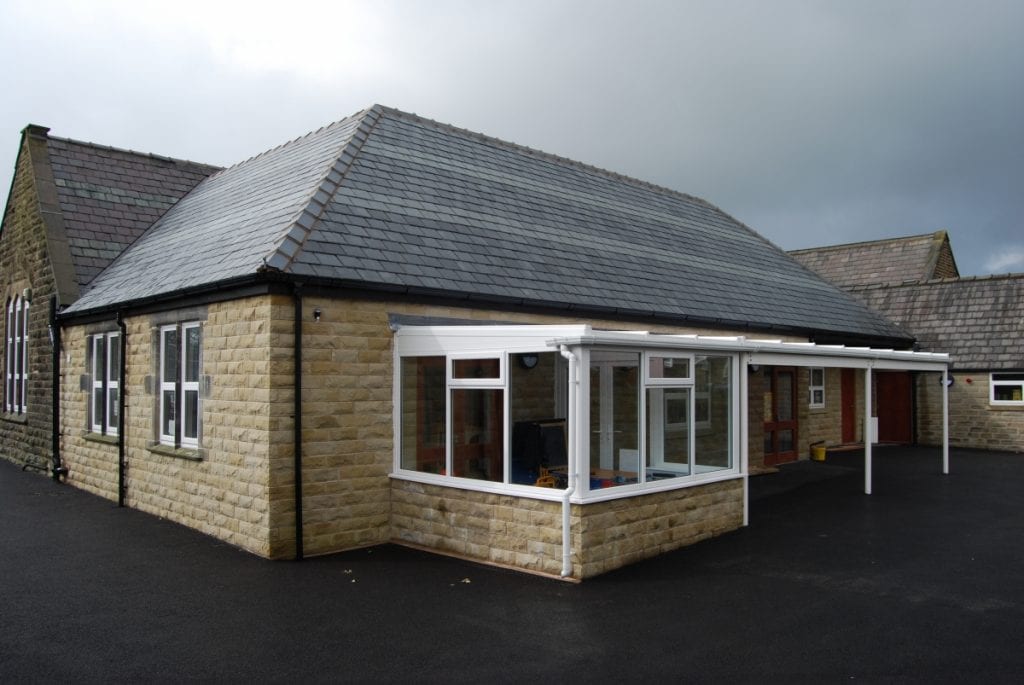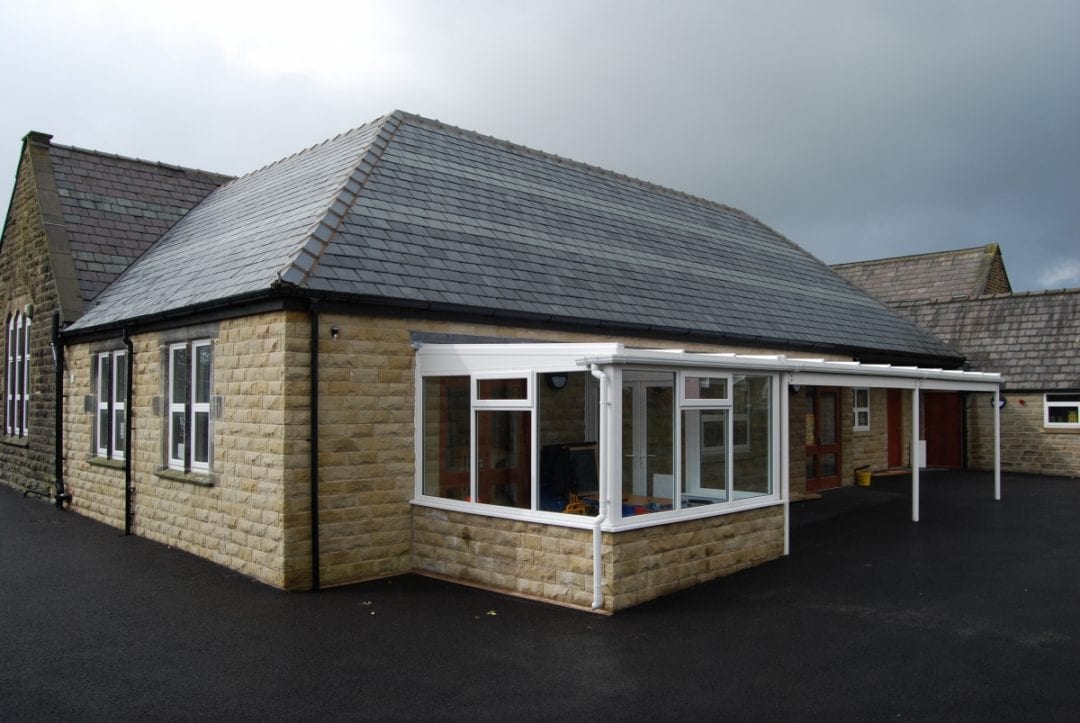In 2010 Edenfield Primary School was facing a crisis regarding its existing outmoded Victorian School facility. The cluster of existing rooms and no obvious circulation routes through the building meant that pupils and staff had to travel through one classroom to the next disrupting teaching and added to this the dining, sanitary and kitchen facilities were out dated.
Over a period of 4 yrs Equilibrium worked with the School to address these issues by developing a long term Master Plan centred upon rationalising circulation and re-ordering. The key was to create a new spine corridor, off which all would flow and extend the School with a new Main Entrance, additional classrooms, new kitchen, dining and sanitary facilities.




